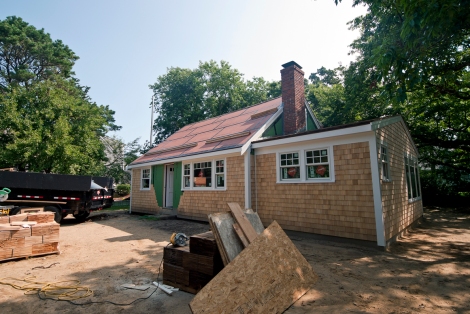Work continues on the Sesuit Harbor Cape House. Horgan Associates Design Build has completed framing the addition and installed the new windows. They are now working on new white cedar shingles at the sidewall and a new cedar roof. The renovation of the existing cape opened the floor plan up creating a large living room, dining room, kitchen space that flow together. The addition of large windows at the South and East elevations makes a huge improvement to the formerly dark interior. The windows and slider (this will be installed in the future) at the first floor space provide an almost panoramic view of the backyard and will be the focal point of this main living space. The second floor is a bedroom and sitting area. The addition of skylights opens up this small space and makes the rooms feel larger. Coming up will be insulating the house! We are very excited for the volume to be insulated and for the house to be blower door tested.
For more information about this project and those similar to it -Please visit A3 Architects, Inc.











